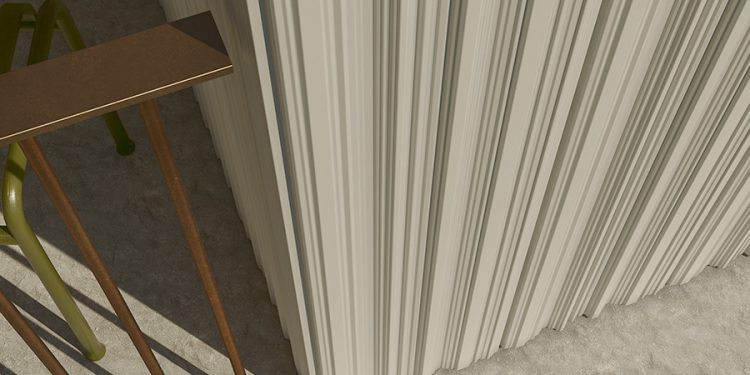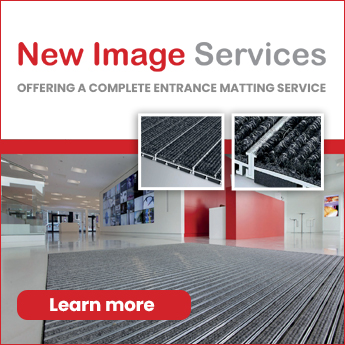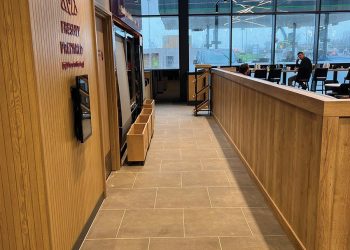With the ceramic system KeraTwin, Agrob Buchtal raises the curtain for the outer beauty of ventilated rainscreen façades (VHF), which, in the combination of aesthetics, economy and sustainability, build on inner values in a future-oriented way. With a view to longevity, remodelling for new uses and the discovery of the existing building and its potential, the structural separation of thermal and weather protection forms the foundation for high energy efficiency on the one hand and resource conservation on the other. The wide range of colours, formats and surfaces of Agrob Buchtal offers creative scope for new building planning and refurbishment.
Ceramic façade systems offer numerous functional and aesthetic advantages. An essential one is the possibility of realising sophisticated light-shadow effects and other subtle impressions by means of three-dimensional surfaces – permanently, because in contrast to other materials, ceramics are absolutely colourfast and lightfast, so that undesirable optical changes are not an issue. Agrob Buchtal has extended its range of three-dimensional façade ceramics by the two surfaces Canyon and Kaijo: they score particularly well in building designs that emphasise flexibility and durability in the planning. The exemplary three-dimensional façade ceramics were developed in close co-operation with the product designer Markus Bischof, who deliberately kept the sculptural haptics of the ceramic façade panels in contrast and thus offered an architecturally attractive design range.
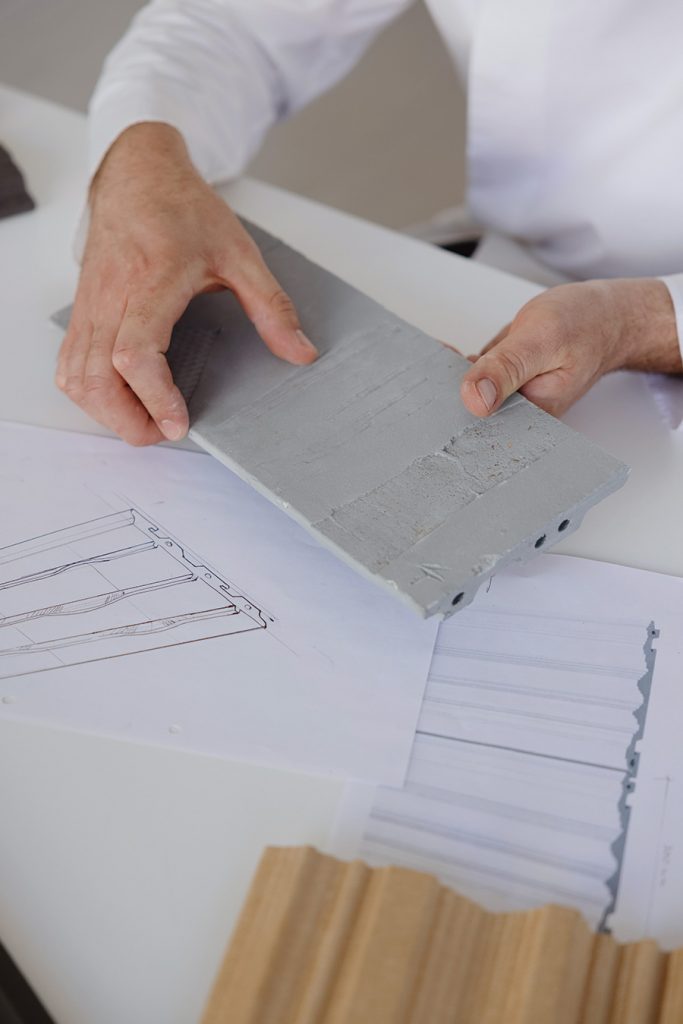
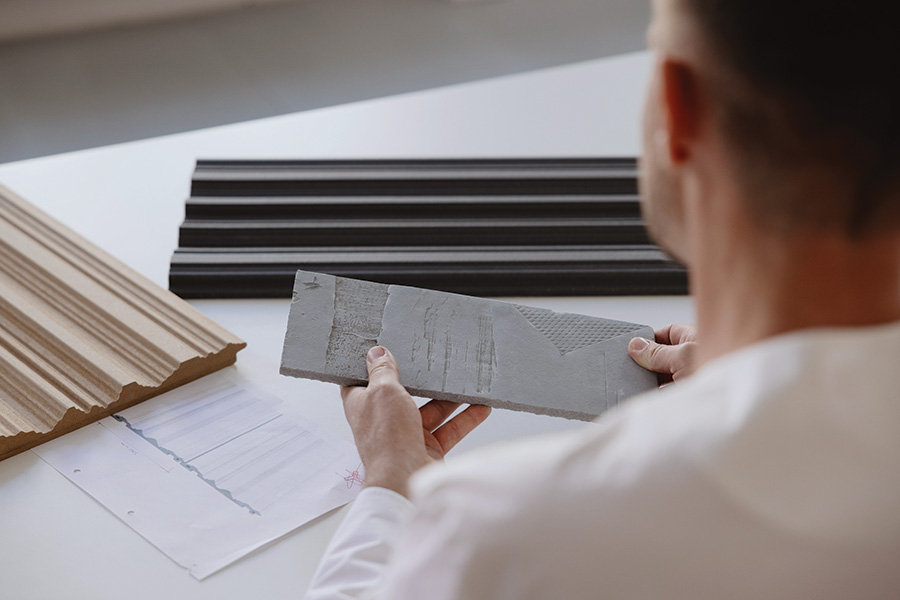
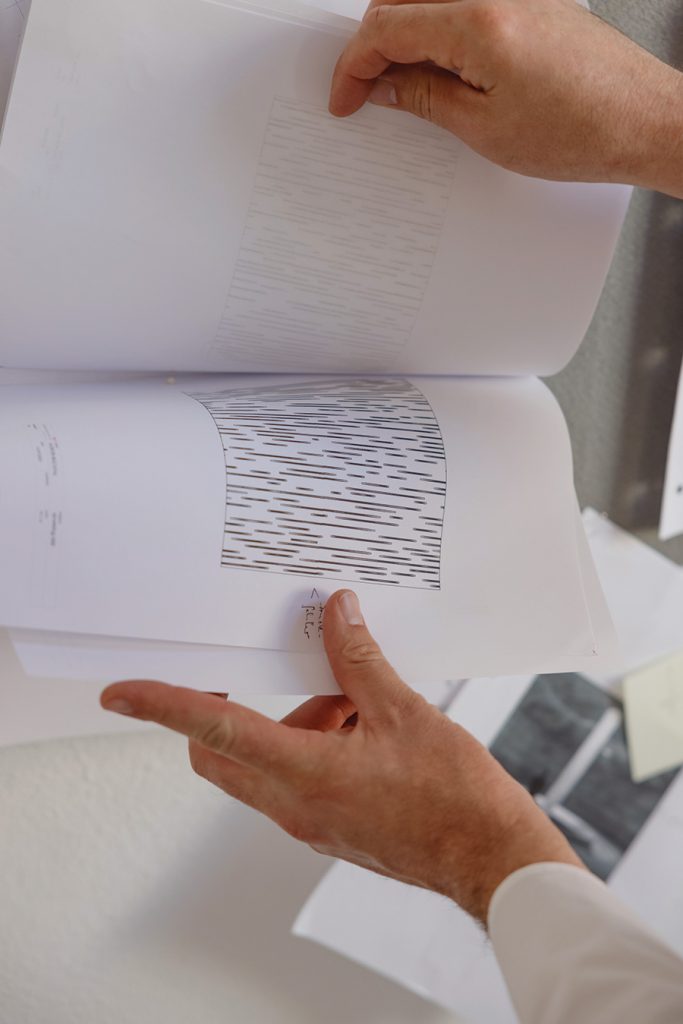
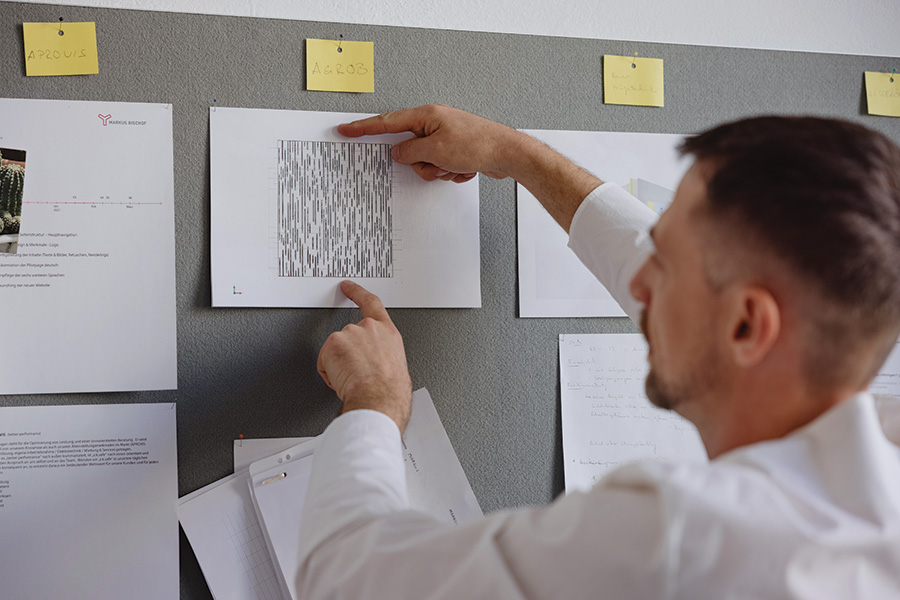
Canyon: the perfection of the imperfect
This seemingly contradictory term describes an exciting intention: irregularly fine steps and grooves in combination with striking ridges create an appealing dialogue that is abstractly reminiscent of the delicate yet rocky grey layers and plateaus of the Grand Canyon in the US state of Nevada. Canyon realises this irrepressible force of nature and the interplay of the elements over millions of years in ceramic form. On the surface, the whole thing comes together to form a customised ceramic suit that conveys a sense of sovereignty and homogeneity thanks to its special design: On the one hand, because the joints along the individual tiles (e.g. in the 30 x 120 cm format) recede into the background and are barely noticeable, and on the other hand, because a harmonious overall picture is created despite the asymmetry of the profile – in other words, “the perfection of the imperfect”. There are further refinements: The distinctive design, in the truest sense of the word, creates changing effects depending on the time of day, the position of the sun and the viewing position. Light and shadow thus become natural design elements and offer added aesthetic value. The building envelope is permanently enhanced by this unobtrusive and natural visual revitalisation, which is equally effective from close up and from a distance.
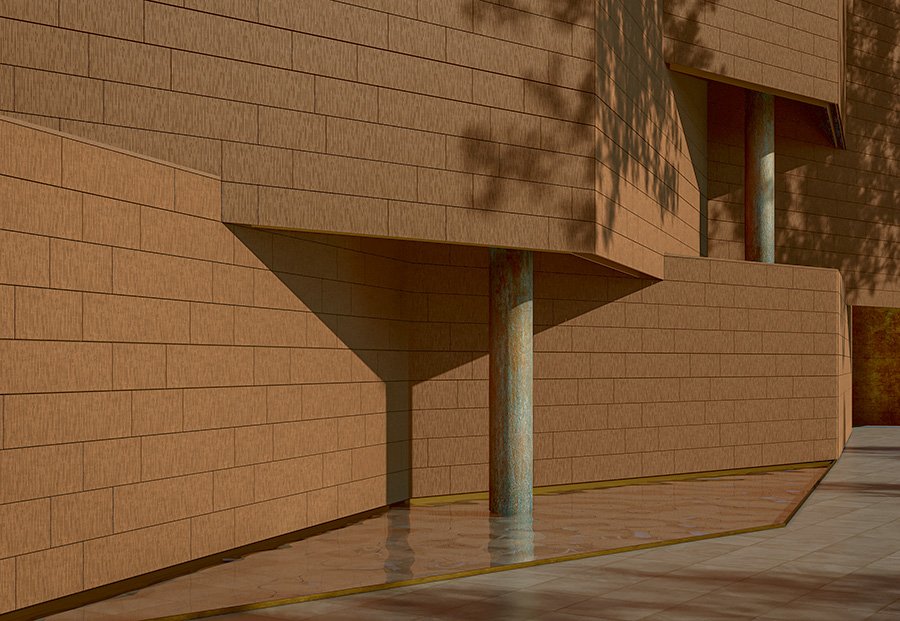
Kaijo (Japanese for: “To mould”) – Pulsating dynamics
This surface takes a different approach: three-dimensionality is created not by elevations but by depressions – a concept that utilises the plastic properties of extruded ceramics in the moist, unfired state and is based on archaic craftsmanship techniques (Kaijo = based on Japanese “embossing”): Through “orderly irregularity”, a ceramic curtain façade is created from embossings of different lengths and depths with the same width and direction in a double sense, namely in relation to the construction principle (“curtained”) and the visual impression, which in the broadest sense evokes associations with a curtain or a drape with partially woven-in thickened threads or other elegantly veiling textures. The result is pulsating dynamism of a discreet kind that does not impose itself in a blatant manner: Restrained from a distance, the subtle rhythm becomes more and more apparent the closer you get. In an urban context in particular, buildings can be given an individual face, even in narrow urban canyons, which captivates with its gentle appeal and yet integrates coherently into the respective surroundings.
Markus Bischof is an expert in the production of unique and visually striking designs. He has now created several hundred concepts, designs and products for various industries, which have been recognised with a number of prestigious international awards. He appreciates materials that are authentic, honest, aesthetic and sustainable, that arouse emotions, give impulses and open up imaginative perspectives. The collaboration with Agrob Buchtal was therefore ultimately only a logical consequence for him. Bischof’s extensive knowledge and his unique perspective are inspiring information.
Visitors discovered last year his design thinking at Clerkenwell Design Week in the EH Smith showroom, where he gave a talk.
In a short interview, product designer Markus Bischof gives insight into his creative work and speaks about the design of these two surfaces
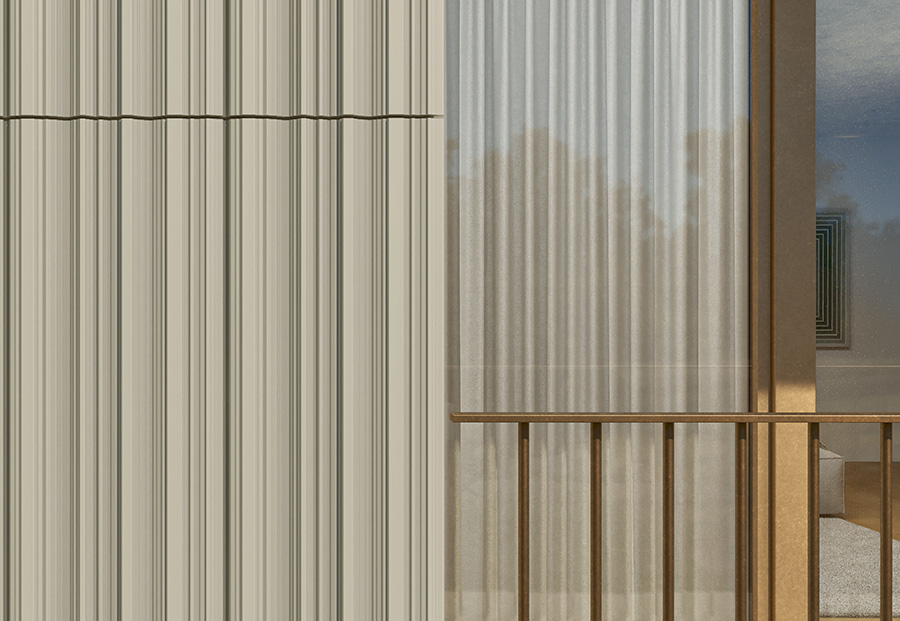
Markus, can you tell us a bit about yourself and your background?
Well, I’m a German designer who lives and works in Bavaria. I am also a trained carpenter. I opened my design studio in 2010, since then I have worked for a variety of industries and have received more than 300 designs and over a dozen international awards and prizes.
What does your design process look like?
During my studies I was taught to start with research and analyses – I don’t do that anymore. The brain is like a computer that stores images in a temporary folder – at the end of the day you are tired, unable to be creative and the idea may be part of what you have already seen. I generally start with intuition and experience. So I try to visualise the perfect outcome before I embark on the strategic design process, and usually these sketches become the final product.
What interested you in designing a collection for terracotta façades?
First of all, I really like the material, probably because I am a carpenter by nature and I appreciate honest and strong materials. In terms of design, I was fascinated by the possibility of defining the building envelope and giving a positive impact to the architecture.
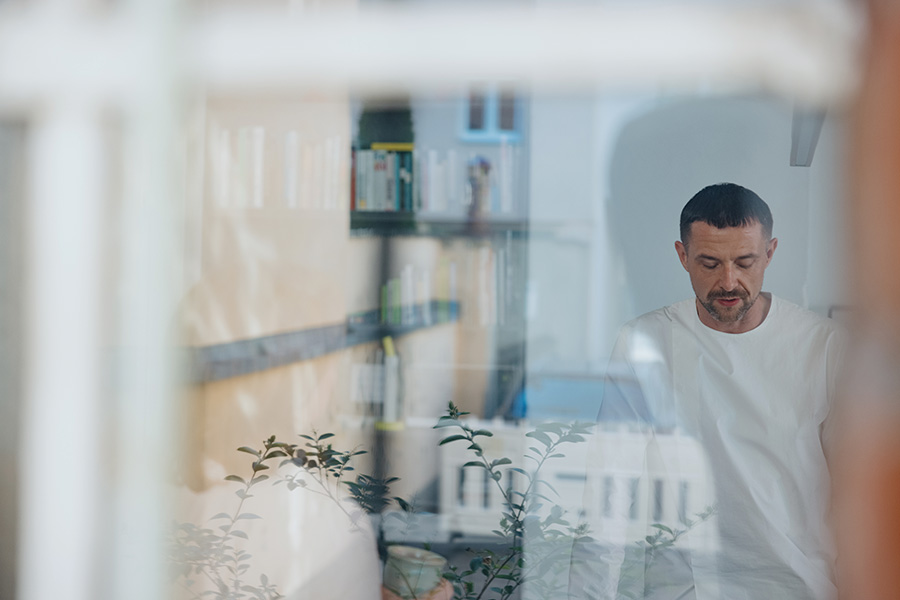
Can you tell us more about the Canyon and Kaijo designs and what inspired you to create them?
In the beginning, I wasn’t thinking about a product, but more about what I like and appreciate about buildings and what I don’t like and why. Also what influences a building – the surroundings, other buildings, traffic, people, sun, weather, seasons – and after a while, needs came to mind for which I then found solutions in the form of ceramic façades. Both designs have their origins in nature and have been transferred to an urban context. But light and shadow, as well as close-up and distant effects, also played an important role. Canyon, like its name, appears very strong and defined. The extruded character creates lightness and height when aligned vertically, and grounds a building and makes it dynamic when aligned horizontally. KAIJO is a more sensual result, the irregular embossing is reminiscent of a shoal, rain or water reflections. I’m very happy that both ended up going into production.
The characteristics of Canyon and Kaijo are particularly emphasised in the unglazed earth tones of the Natura collection. In order to use reflections as an additional stylistic element, numerous glazed variants are also available in the shades of the SpectraView colour system specially developed for façades. The range of formats is similarly versatile and individual: both surfaces can be customised in various grid formats (heights from 15 to 60 cm and lengths of up to 180 cm). Thanks to the intelligently designed KeraTwin K20 fixing system from Agrob Buchtal, they can be used horizontally, vertically, as a bond (e.g. half bond) or, in extreme cases, even diagonally using a special solution.
Agrob Buchtal
agrob-buchtal.de



