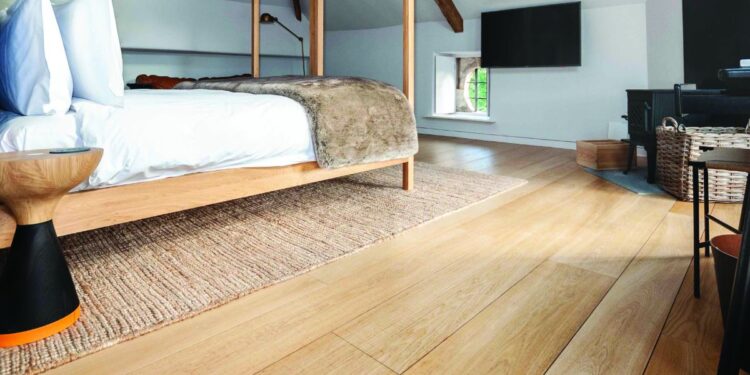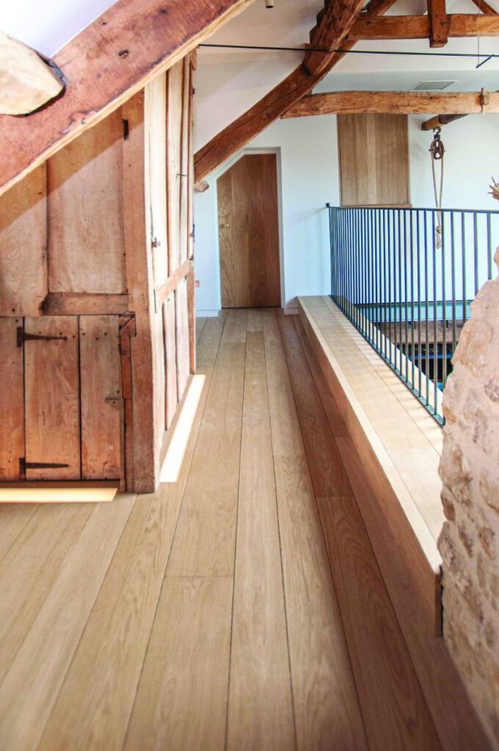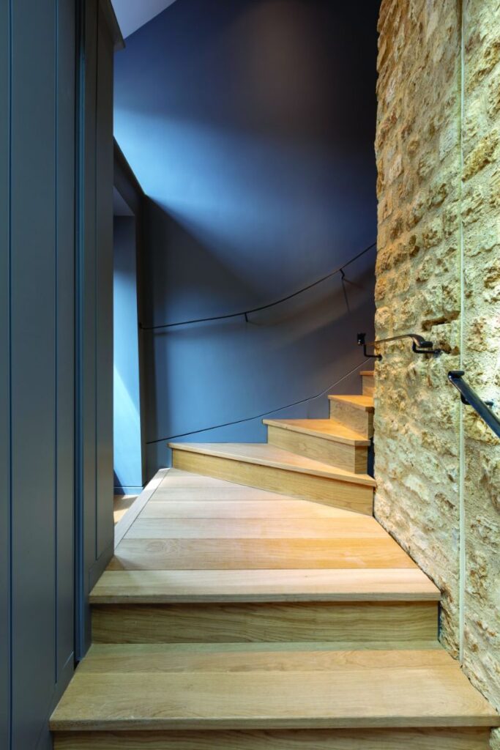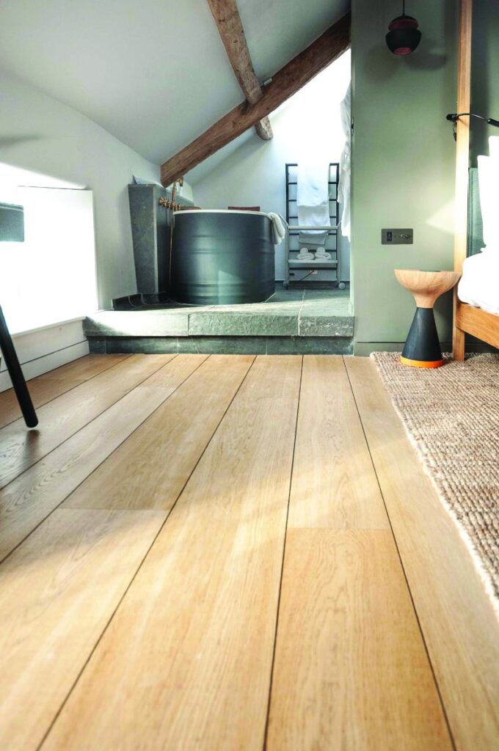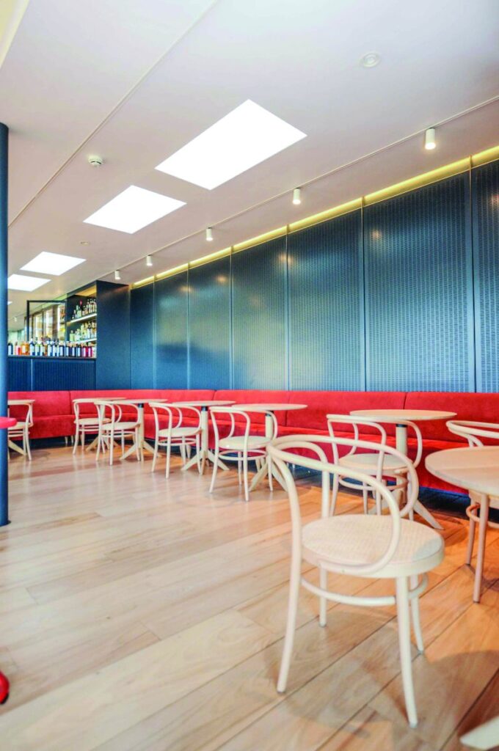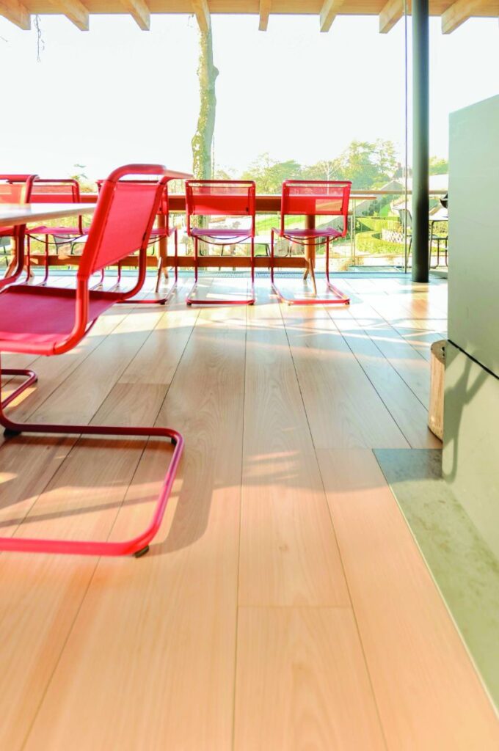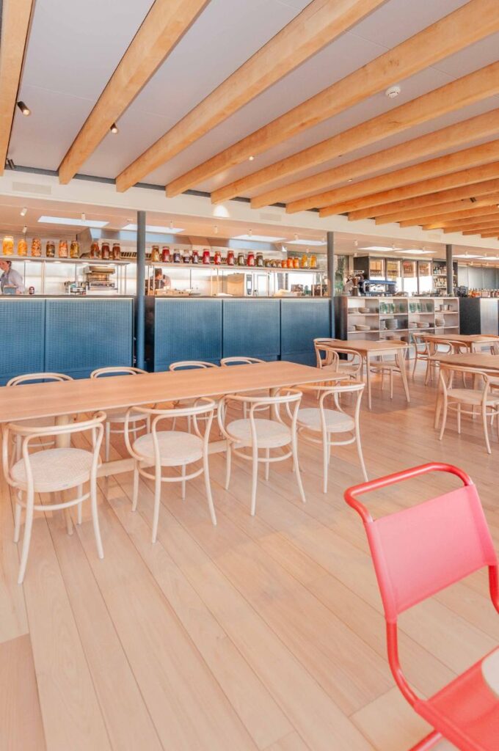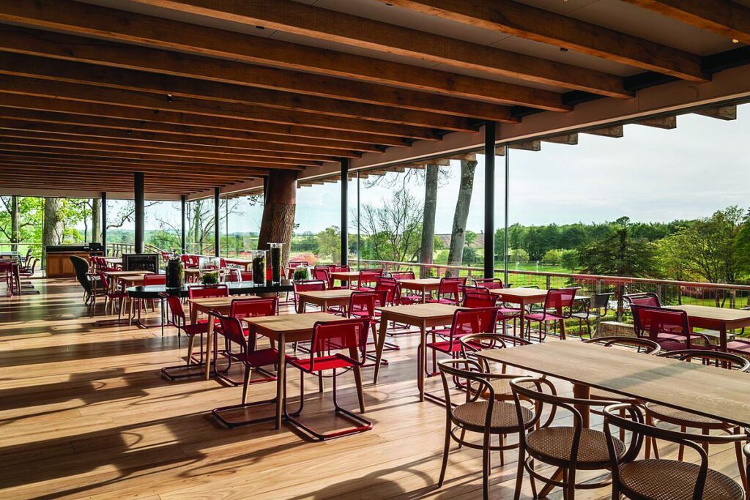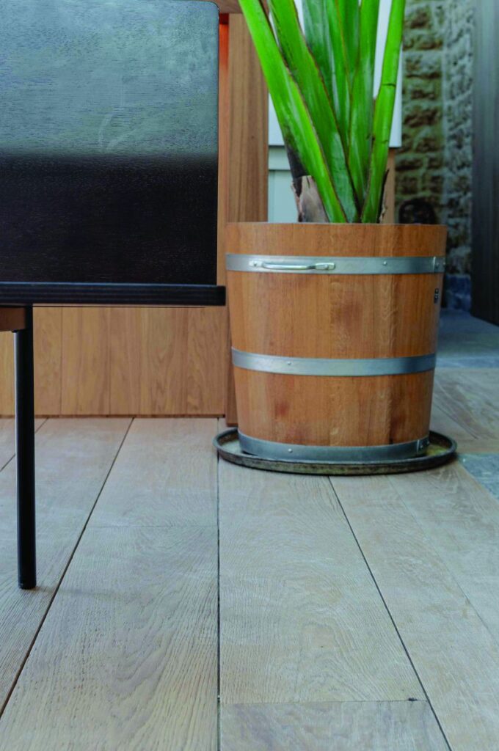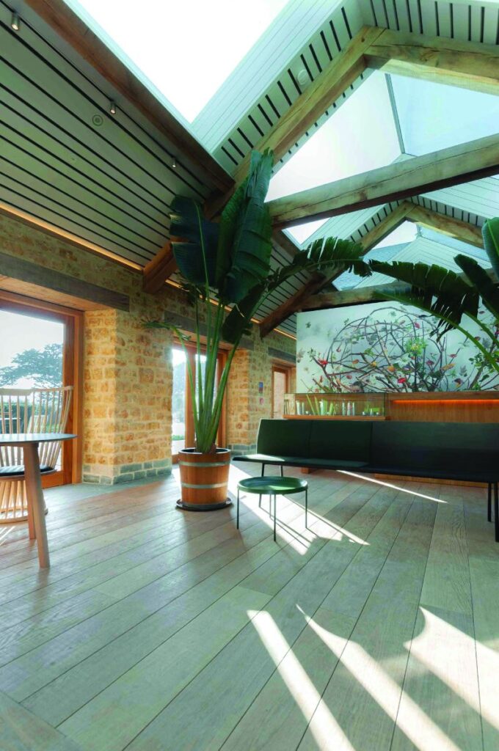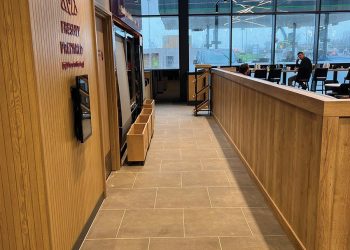Bristol-based Chaunceys Timber Flooring, renowned for their superior quality bespoke floors and outstanding level of customer service, were chosen to supply and fit their sustainably sourced oak flooring throughout this stunning country estate including converted barn accommodation, Garden Café, gym and luxurious spa.
Nestled within the beautiful countryside of Somerset, set among acres of woodland, orchards and gardens, this country estate, cited by The Telegraph as “one of the most exceptional country house hotels Britain has seen” has been carefully and lovingly transformed into a charming luxury retreat set within a working farm and garden. At its core lies an elegant Georgian house encompassing sophisticated and characterful accommodation, spa, restaurants and its very own working cider cellar.
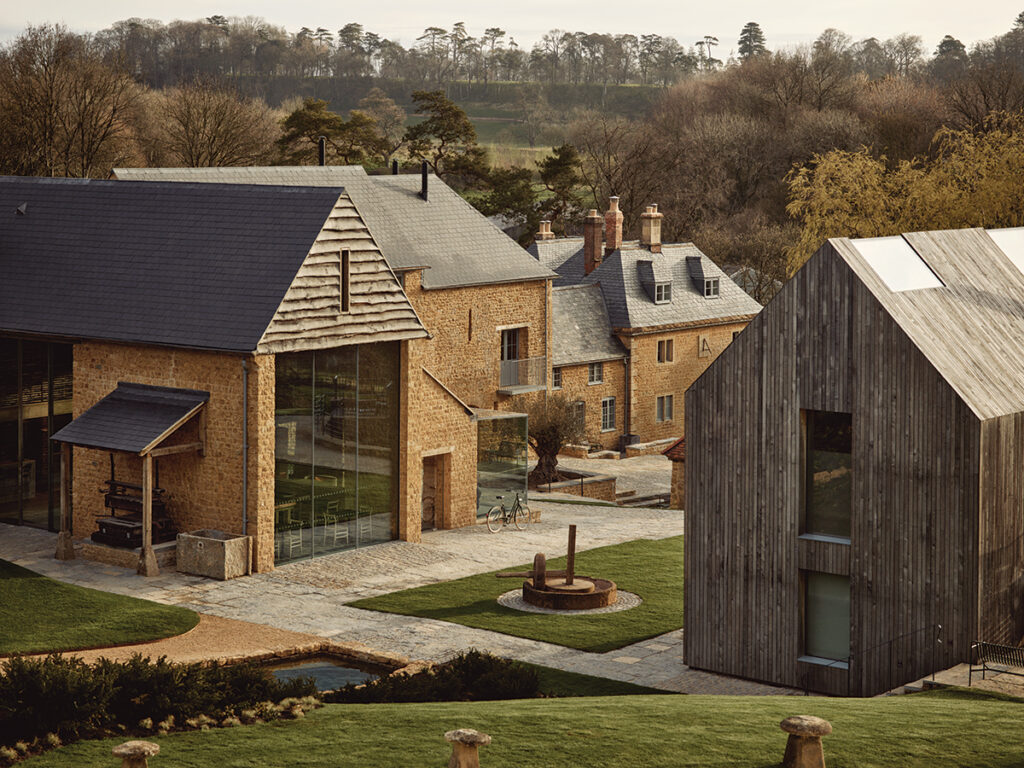
With every detail of the renovation being carefully considered and mindful of its rich heritage and beautiful natural surroundings, the flooring is certainly no exception!
From bespoke winding staircases, Grade II listed buildings and busy café areas, there were many challenging aspects to overcome. But thanks to 32 years’ experience fitting and finishing timber flooring for leading interior designers and architects, each project has been completed to an exceptionally high standard, as to be expected by Chaunceys.
Barn Conversion
For these 4 individual suites set within an old coach house building, Chaunceys worked hand in hand with main contractors Ken Biggs and Studio Mark Ruthven Architects with some impressive results. The staircase was built from 40mm solid square-nosed oak, with a cross sawn and brushed finish and an invisible lacquer, to exactly match the flooring throughout. The boards were fitted with a small shadow gap between the boards to give a more authentic and rustic feel.
‘Chaunceys offer a range of timber flooring products which are appealing to our clients, while we appreciate their range of experience and technical advice that allows us to achieve a great design result for the important seamless combination of engineered flooring and stairs.’
(Studio Mark Ruthven)
The Garden Café
Created in partnership with B2 Architects and Tonic Design, The Garden Café is situated in the woods overlooking the Estate’s many orchards and gardens. The Café provides an ideal location to bathe in Somerset’s summer sunlight whilst enjoying some delicious home-grown seasonal fare. The Estate laboured over a very exacting specification of flooring including a selected grade Elm for its lightness and warmth, utilising an invisible lacquer to give a “naked” wood look. A beautiful yet practical flooring choice for a busy café with plenty of footfall.
The Spa
Our popular Invisible Lacquered Sawn and Brushed Tectonic™ engineered prime grade oak planks are featured here in this luxurious spa. These eye-catching boards replicate the raw texture of traditional timber cutting methods to create wood flooring with captivating character. These textures are added in-house at our Bristol HQ by our expert finishing team. The boards’ true-to-wood finish and rustic texture create a calming sense of connection to nature, complementing this relaxing spa setting.
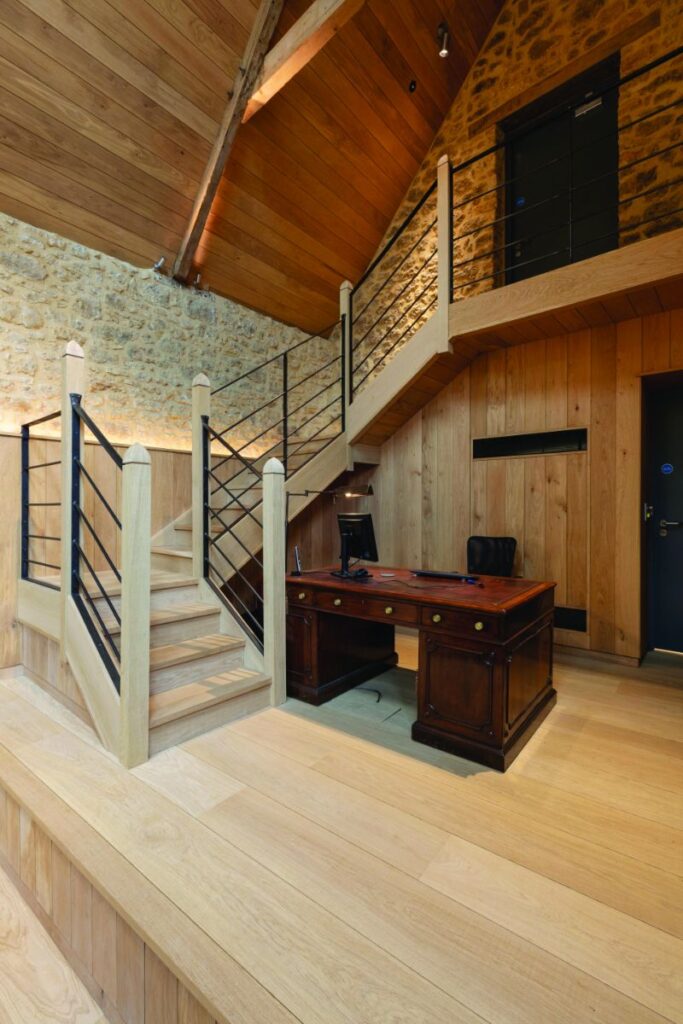
Barn Library
Again under the instruction of Studio Mark Ruthven Architects, this once under-utilised barn building has been converted to a high standard with facilities for a library, book-storage rooms and double-height reading room. Wishing to keep the rustic charm of the barn, and a harmonious palette of materials across the property, the Estate once again opted for the cross-sawn and brushed solid oak across the entire floor and two staircases.
To find out more or to discuss your bespoke requirements for your next project, please get in touch with our friendly customer service team.
Tel: +44 (0)1179 71 31 31
Website: www.chauncey.co.uk
Photography for Barn Conversion & Barn Library: Graham Gaunt



