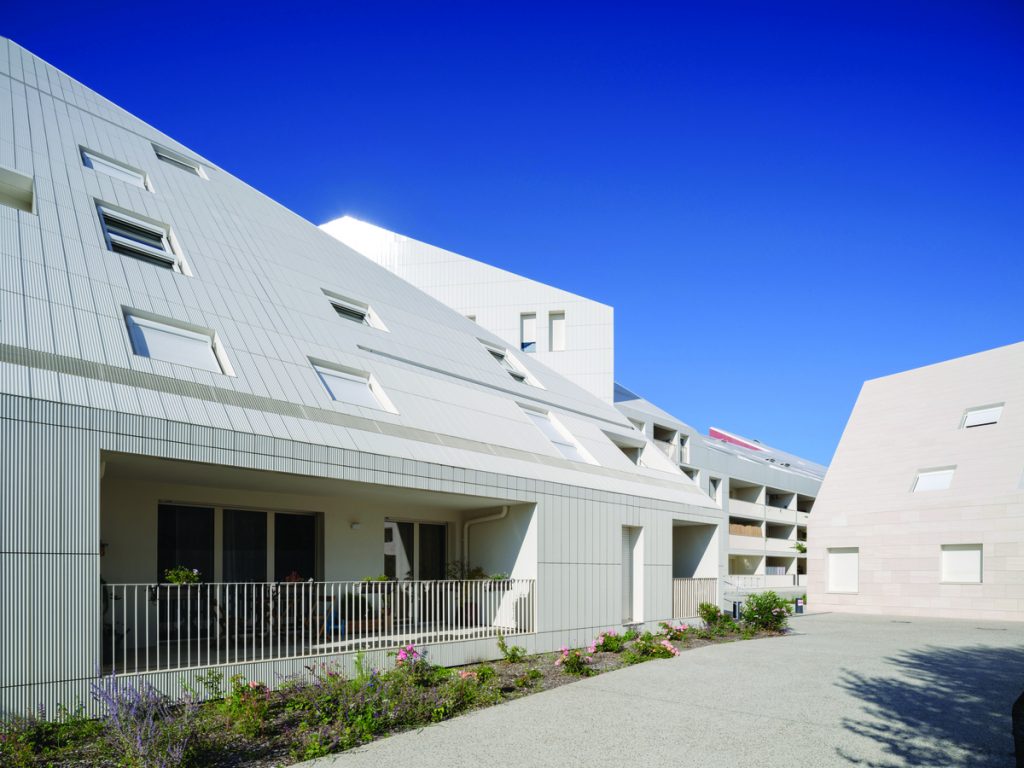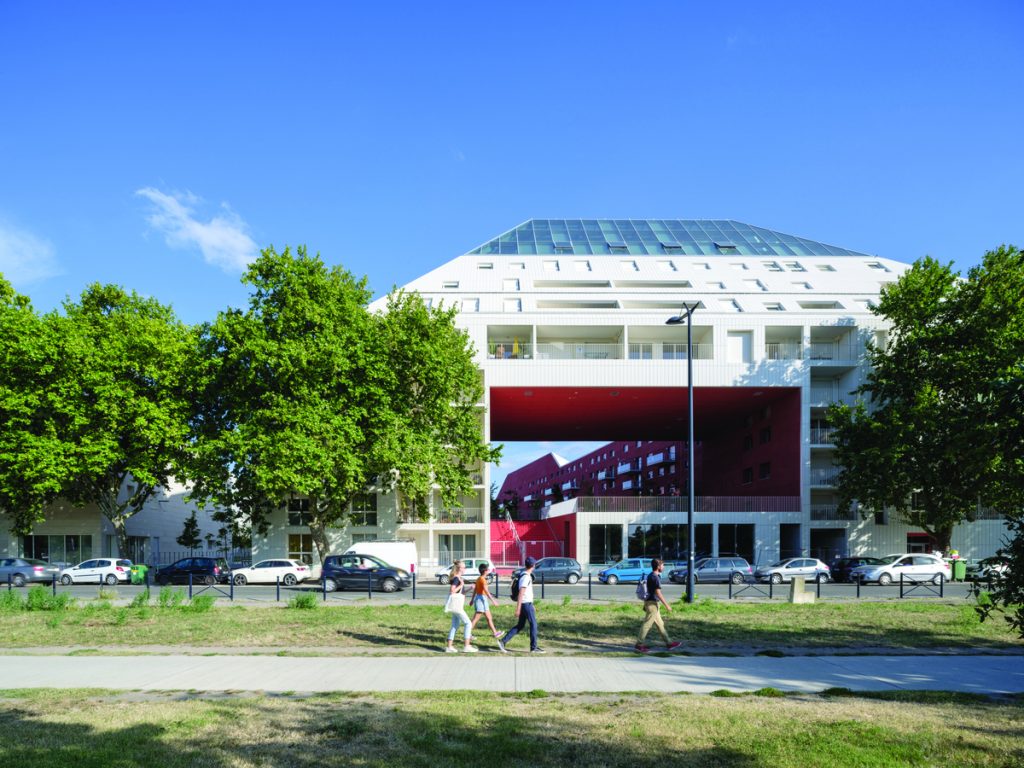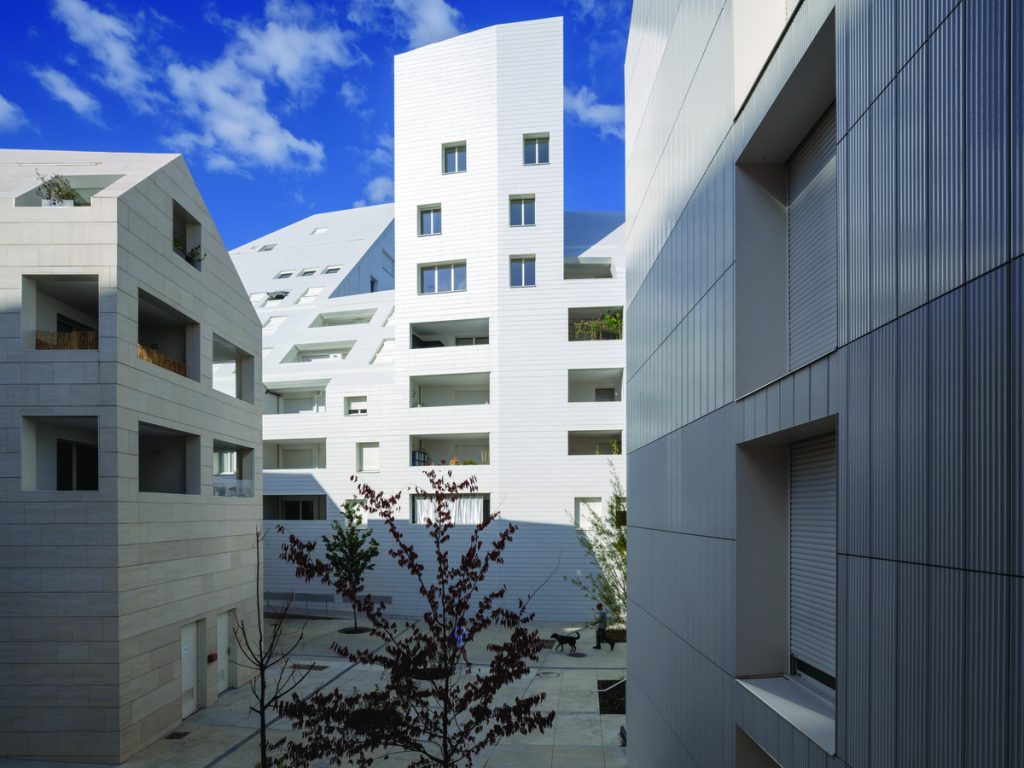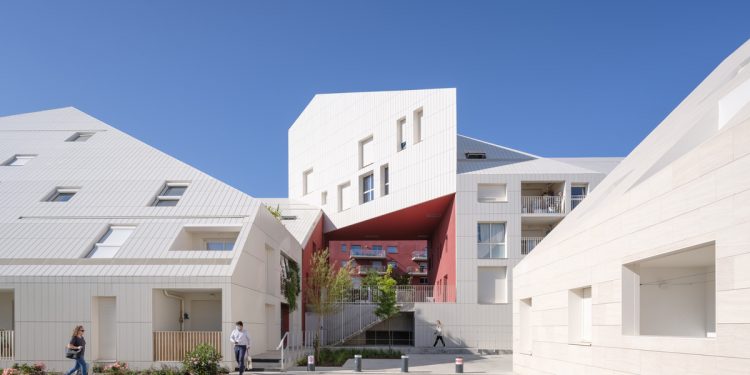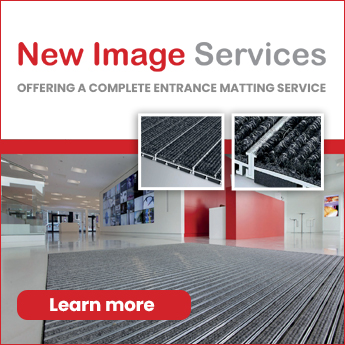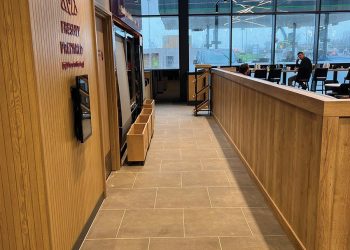With regard to climate change, saving resources with façades is also extremely relevant for new buildings and renovations. This results in a high level of responsibility for planners, investors and installers, as materials need to be selected and used intelligently.
Multiple factors have to be taken into account, such as the effects of different times of the year and day, the project’s architectural relationship within its urban or rural environment, and the durability of its design. All of these challenges have to be overcome. Agrob Buchtal offers attractive solutions for this.
Designing for recyclable buildings
Rear-ventilated curtain-wall façades are growing in importance as an established construction principle with a view to building concepts being capable of being recycled. “Urban mining” is the keyword here: towns and cities become a repository of raw materials by designing buildings and their components in such a way that they can be reused at a later date without major technical and transport expenditure. A further bonus is the fact that the material and thickness of the insulation can be selected almost freely and inserted behind the cladding. The substructures literally play a supporting role in this.
One example: MVRDV has set new standards with Ilot Queyries, a residential complex in Bordeaux. The building is a kind of laboratory for architects in which they can explore urban sustainability as an interaction between intimacy and density, ecology and comfort. They opted for the Agrob Buchtal KeraTwin ceramic system, a pioneering combination in terms of aesthetics, cost-effectiveness and sustainability. The versatile colour and profiles of the ceramic system offer the requisite creative and innovative freedom for the project. The ceramic is lightweight and can assume any horizontal or vertical inclination. It also ensures energy efficiency on the one hand while saving resources on the other.
“It was very important to us that the façades and roofs look the same. That is why we decided to use ceramic as the material for the façade. A high-quality material, robust and durable, which could be easily adapted to the different shapes,” explained Charlotte Kientz, MVRDV Project Manager.
Ilot Queyries is unusual in many respects, but its striking ceramic outer skin is very special. The building sculpture is located to the east of the River Garonne, directly opposite France’s largest cathedral, which is an architectural highlight marking the historic centre of Bordeaux. The architects want the new building to give the life of the growing city a future-proof design.
They are reflecting the master plan of the old town on the bank side of the Bastide Niel and making the new residential area, which borders a park-like green space, a visual landmark in the district. As naturally as if it was meant to be, the future of the city is thus linked to its history. A contemporary interpretation of the architectural traditions of Bordeaux. Buildings extending to a length of 200 metres, 10,000sqm ceramic façades, the heights of which rise to up to nine floors and have a dynamic angle of 14 to 45 degrees – a glance at the key data makes one thing clear: without the support of a project-specific and trailblazing surface design, this unconventional and identity-forming architecture would have struggled to succeed. Agrob Buchtal’s ceramic specialists created and produced special designs of the KeraTwin intelligent façade system for Ilot Queyries to meet the architects’ specifications.
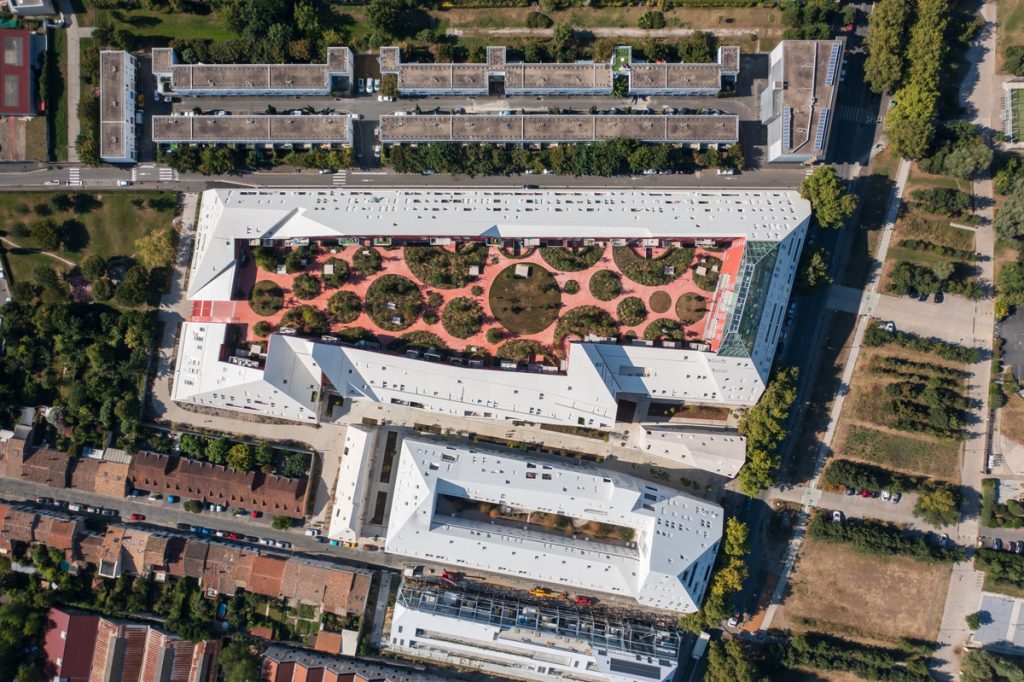
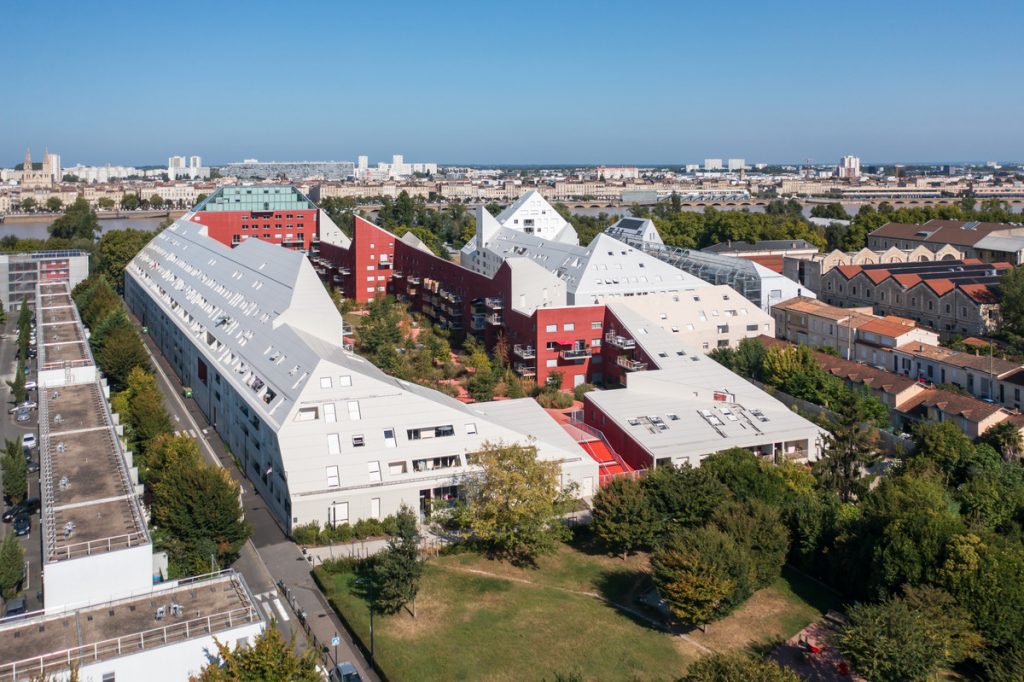
Haute couture for the neighbourhood
Alongside the different colours, the façade also features formats, shapes and surfaces incorporating a range of architectural styles. Over the decades, more than 16,000 formulations for a wide range of special glazes have been developed in the Agrob Buchtal glaze laboratory.
In Bordeaux, MVRDV commissioned Agrob Buchtal’s ceramic specialists to develop a bright exterior colour for Ilot Queyries to be produced to meet their precise expectations. They selected defined light grey, which brings the vertically laid tiles together to form a harmonious façade. The building blends subtly into the neighbouring architecture. Apart from the contextual and design-based considerations, the light exterior colour is also motivated by environmental concerns. According to Bertrand Schippan, MVRDV partner, the Dutch office thus gives the façade a high albedo (reflectivity) to avoid the urban heat island effect.
Safe in every situation
Colour concepts outdoors only make sense if the carefully selected shades do not change gradually or abruptly due to weathering or solar UV radiation. Ceramic façades meet this elementary requirement permanently with absolute colour and light fastness: tiles are also unaffected by intense sunlight, and unwanted effects like fading or yellowing are not an issue. No fumes or toxic gases are emitted even if they are exposed to severe heating or even fire. Ceramics comply with the highest ‘non-combustible’ classification and also meet the additional requirements: ‘no smoke generation’, ‘no burning droplets/debris’.
Every façade is unique
Formats are a proven means of proportioning and typing buildings. With rear-ventilated curtain-walled façades, large formats, such as 120x120cm, convey spaciousness and a confident presence, while rectangular board format tiles, on the other hand, make even monumental surfaces appear delicate and rhythmic. This pattern is further extended by the way that the tiles are laid: once again here, the Agrob Buchtal KeraTwin system wins out. It allows the tiles to be fitted horizontally, vertically or, as a special solution, even diagonally in regular or irregular patterns. This allows buildings and façades to be stretched, compressed or “grounded”, or proportions relativised, masked or accentuated. A current mega-trend in ceramic building shells is the development of the third dimension using tiles with plastic profiles, grooves and waves. This can produce attractive dynamic effects depending on the time of day, the position of the sun, and the position of the observer. Light and shade become a natural means of design and offer added aesthetic value. With curtain-walled façades, the three-dimensional spectrum is further expanded with the use of decorative ceramic mouldings, including baguettes, rectangular tubes, and slats. They are designed to generate defined shading, elegant semi-transparency, or lively rhythm. This is an aesthetic that has long conquered the entire spectrum of architecture, right up to museums and other cultural buildings.
Sustainable presence
Without question, one of the most important parameters for sustainable city construction is the achievement of durable building lifecycles. Agrob Buchtal ceramic façades are equipped with Hytect technology, an innovative surface with a self-washing effect. This refinement ensures that Ilot Queyries will continue to radiate aesthetically even when a new era overtakes the innovative architecture and refers to it as a historic building sculpture in the district. Until then, the antibacterial Hytect tiles will withstand any weathering, pollution and moss formation, impressing with their significantly low maintenance costs. They also destroy pollutants, like nitrous oxides, contributing to healthier air quality: a gift to the inhabitants of future cities.
